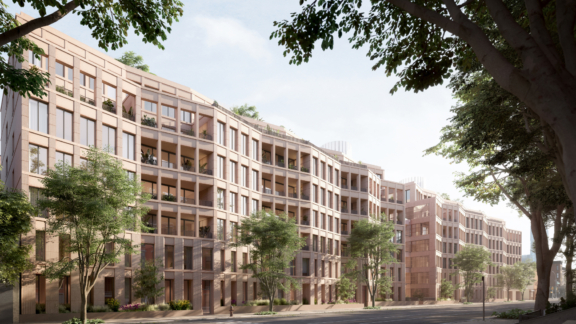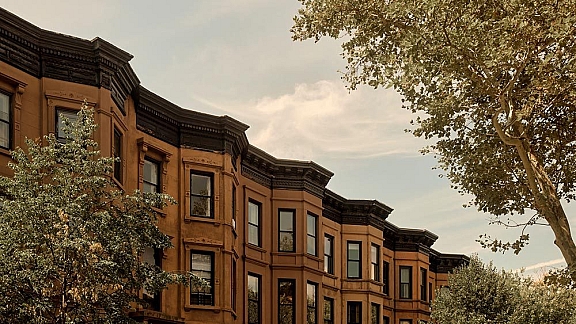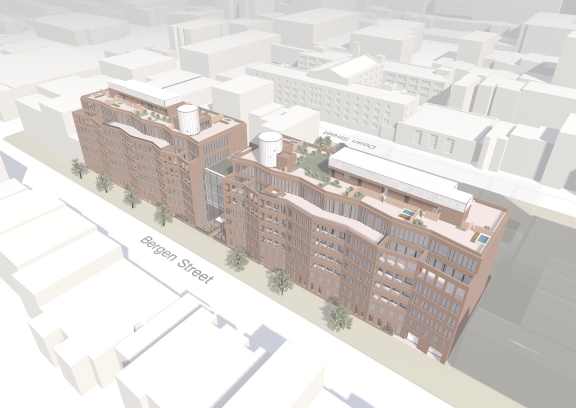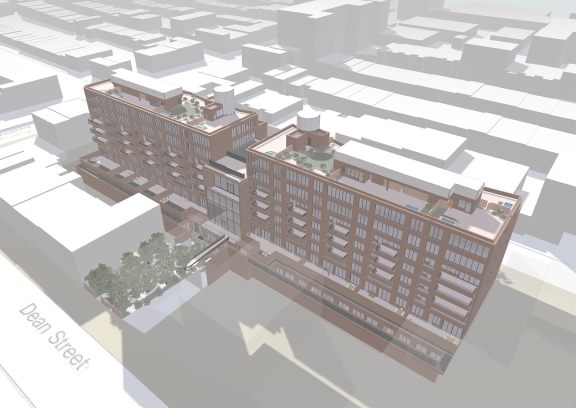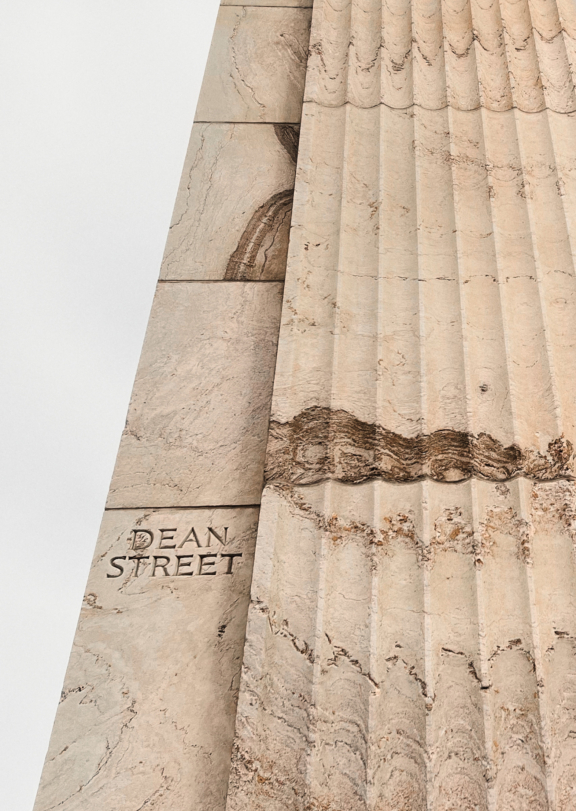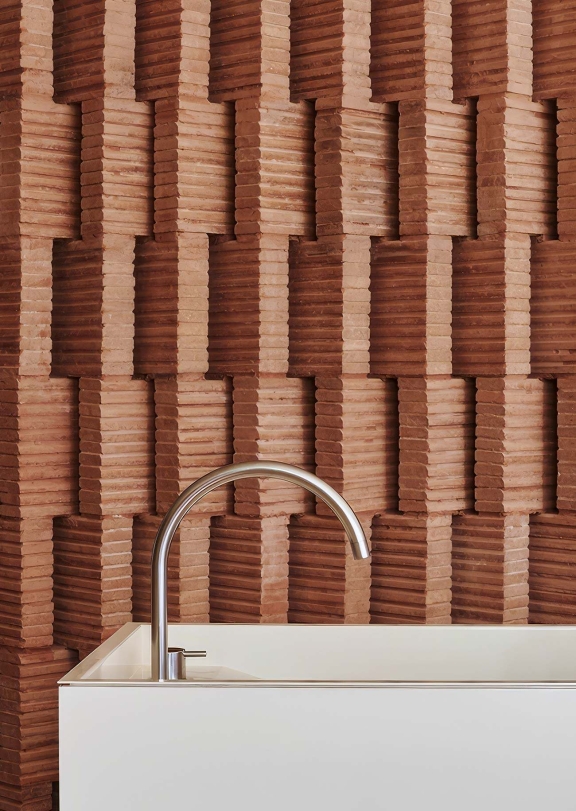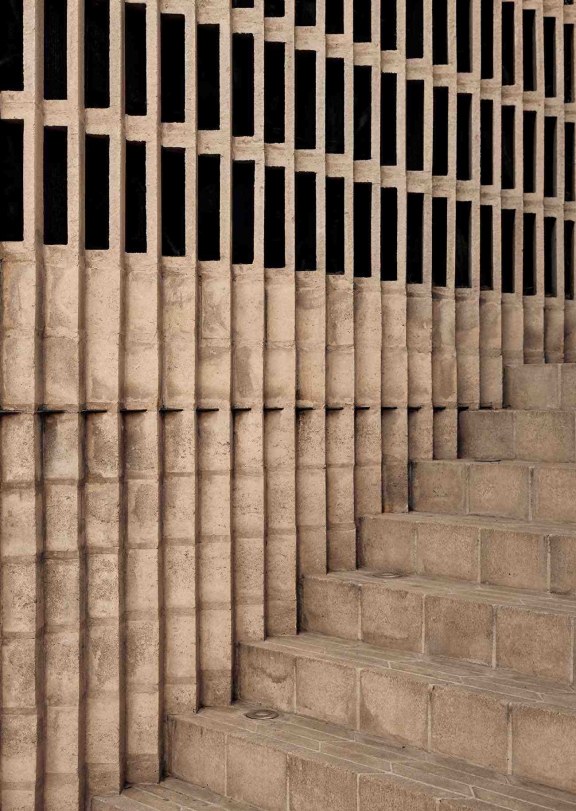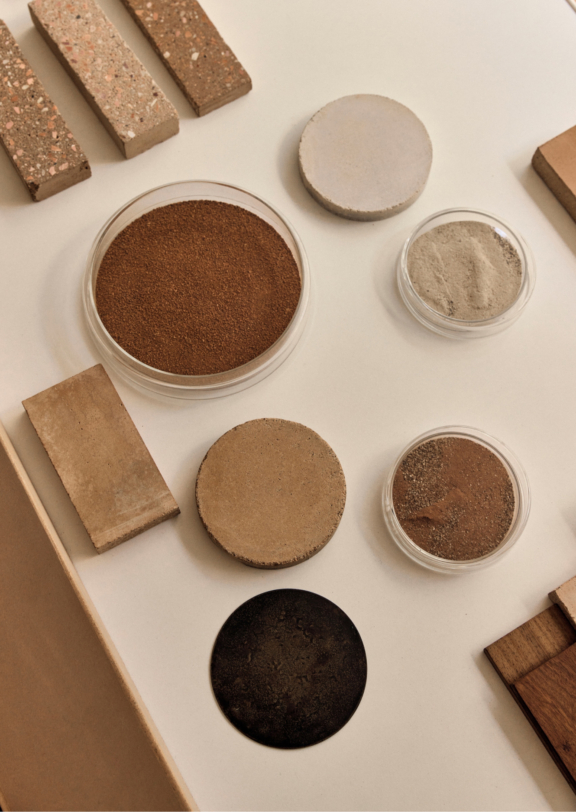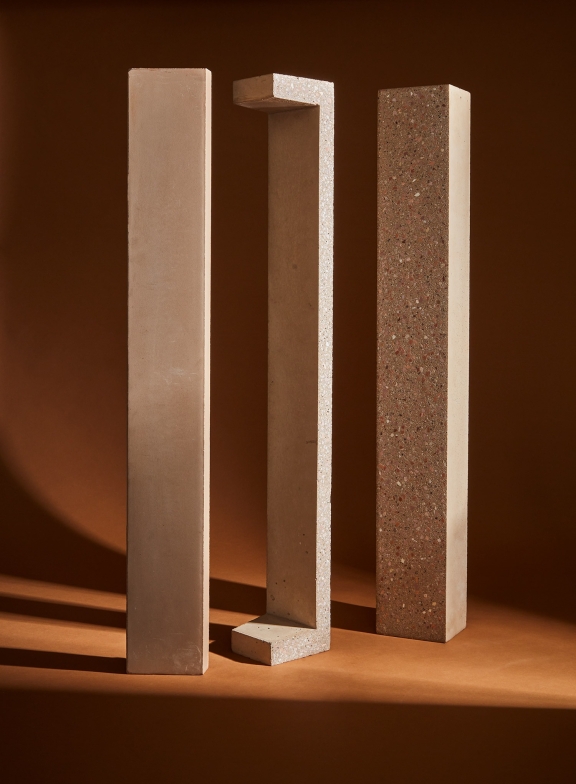Boerum Hill Condominiums

Overview
Renowned architect Frida Escobedo brings a refreshingly unique cultural addition to New York City
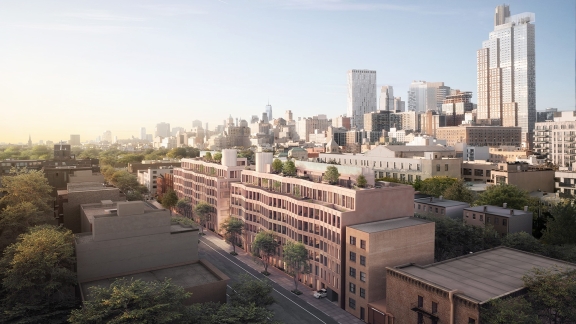
The quaint residential block of Bergen Street welcomes Taller Frida Escobedo’s first-ever condominium residence. Driven by neighborhood context, the facade takes inspiration from the quintessential bay window brownstones adorning the neighborhood, interpreting the geometry and materiality in a contemporary and intentional manner. Access to the neighborhood is available from both Dean Street and Bergen Street. The East and West wings look out to spacious landscaped outdoor gardens. Composed from custom hand-made geometric modules, a humble yet elegant form, the facade promotes the philosophy of complexity in simplicity.
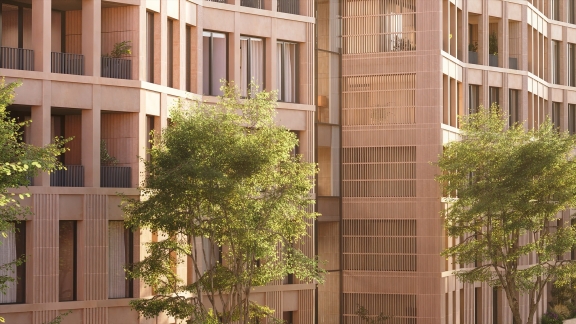
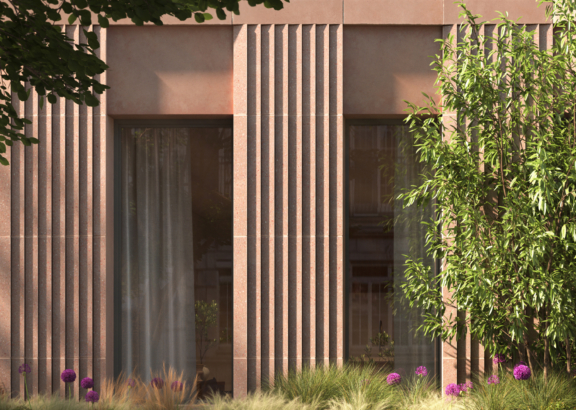
Like many brownstones, recessed gardens follow the Bergen Street facade, creating layers of privacy at ground level while enhancing the overall landscape design.
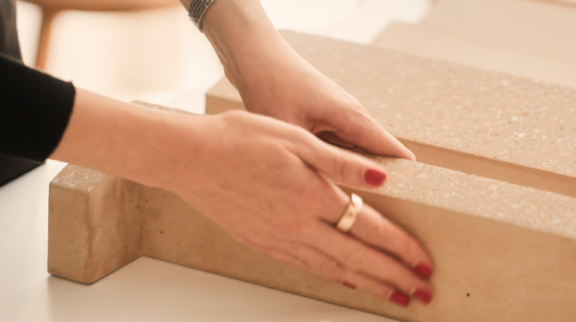
Architecture & Neighborhood
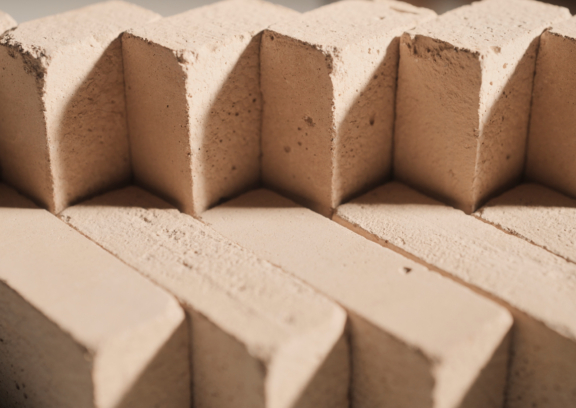
Layering & Folding
A layered massing study, created by Taller Frida Escobedo, was used to develop Bergen's fundamental shape, form, size, and envelope.

Articulation
Found throughout Bergen, porous interlocking modules are utilized as partitions and dividing elements, creating dynamic conditions for ever-changing light, shadow, and air.
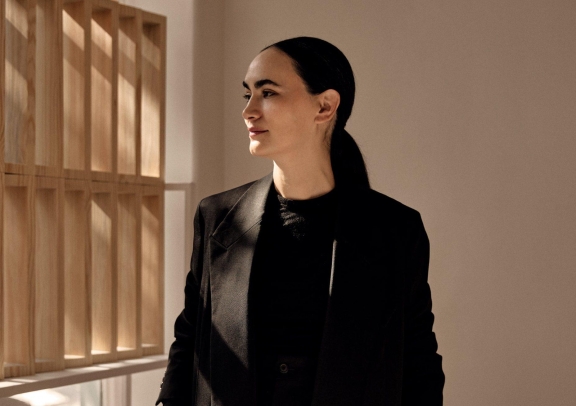
Complexity in Simplicity
Frida Escobedo established her eponymous studio, Taller Frida Escobedo, in Mexico City in 2006. Her practice defies the traditional boundaries of the discipline, operating at a wide array of scales and mediums, from buildings and experimental preservation projects to temporary installations and public sculpture, limited edition objects, publications, and exhibition design.
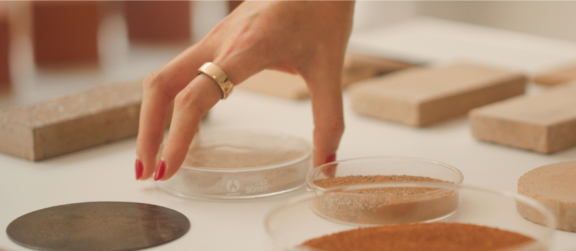

Vision
“Simplicity came in the shape of a module that would give a sense of scale.”
— Frida Escobedo


