Luxury Residences in Boerum Hill
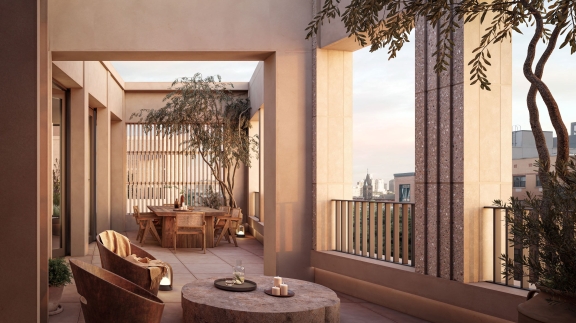
Overview
Bergen is where the act of living matters, seamlessly merging artistic design and architectural rhythms into domestic and intimate spaces.
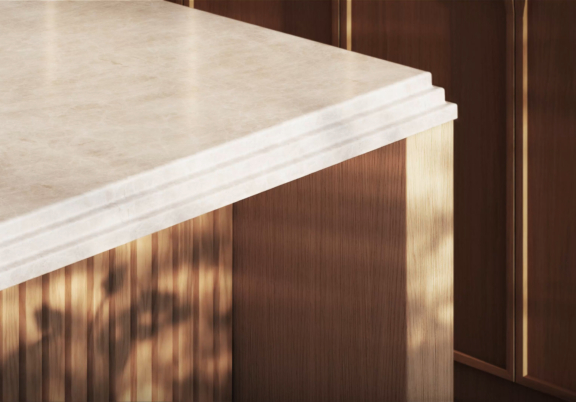
With a focus on simplicity as a way of life, the interiors layer elegance, function and form, revealing crafted materials that celebrate the natural environment.
A truly holistic approach, Workstead takes cues from the architecture, manipulating simple forms of geometry and focusing on materials that withstand the test of time. With interiors that feel intimate in scale, and have a soft, warm, and calming effect, Bergen serves as a refuge from the busyness of life.
Design elegantly layered to weave light and air through the home and illuminate crafted finishes. Masterfully exemplified in the details throughout, everything is carefully considered. These are homes meant to be lived in.
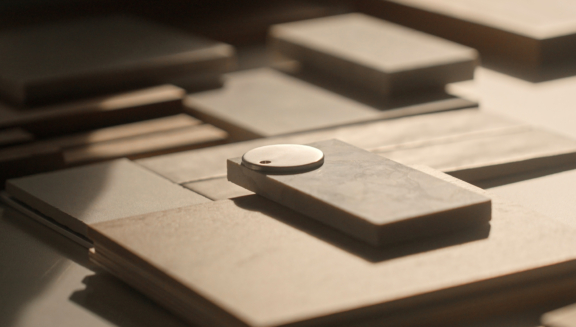
Quality Materials: Natural, Unadorned, Earthy, & Raw
Materiality embraces a true sense of earnestness and honesty throughout Bergen. Curated by Workstead, each surface and every fixture is of highly selected material. Warm oak meets vanilla marble, brushed nickel is a complement to honed terrazzo, everything is playing in harmony and everything is by design. The goal is beauty without adornment, natural spaces that are elegant and functional, and most importantly, simple.
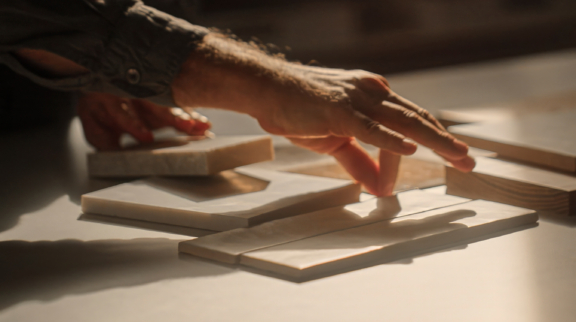
Interiors
Preface:
Among the 105 crafted homes at Bergen, we have created three collections, each featuring a unique design, configuration, and interior finishes and features.
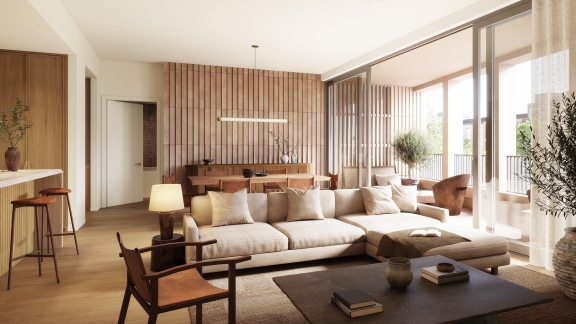
Residences
Ranging from studios to 5-bedrooms, the residences collection represents the majority of the homes on offer at Bergen and features a wide array of layouts and configurations. Nearly 75% of the residences have private outdoor space.
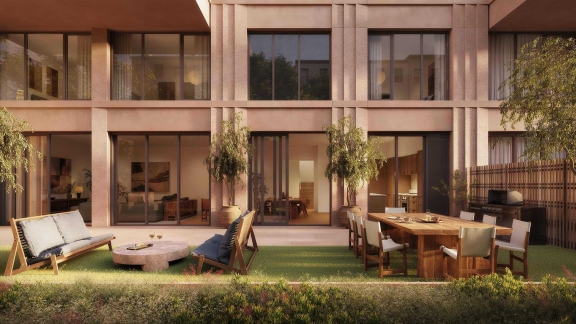
Garden Townhouses
Located on the North side of the first and second floors of the East and West wings, the Garden Townhouses are Bergen’s take on the Brooklyn Brownstone.

Residences
Interiors bring the architecture in, with lapped brick wall details, floor-to-ceiling window walls and earthy materiality throughout.
- Studio to 5-bedroom residences with home office*
- Private terrace*
- Plunge pool*
- Inswing casement windows with low-E coated double glazing
- Ceiling heights up to 12'
- 75% of units with outdoor space
- 7.5" white oak flooring
- LED recessed down-lights
- High-performance, energy-efficient HVAC system with zoned controls
- Front-loading washer and dryer
- Brushed nickel hardware throughout
- Custom sculptural wall feature*, custom screen element*, private terrace*, plunge pool*, BBQ stations*
- Custom design by Workstead, the millwork through the kitchens is entirely bespoke for Bergen
*In Select Residences
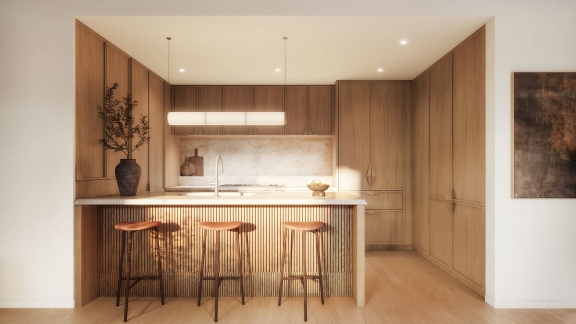
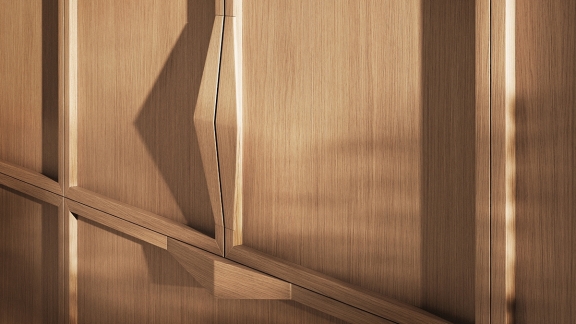
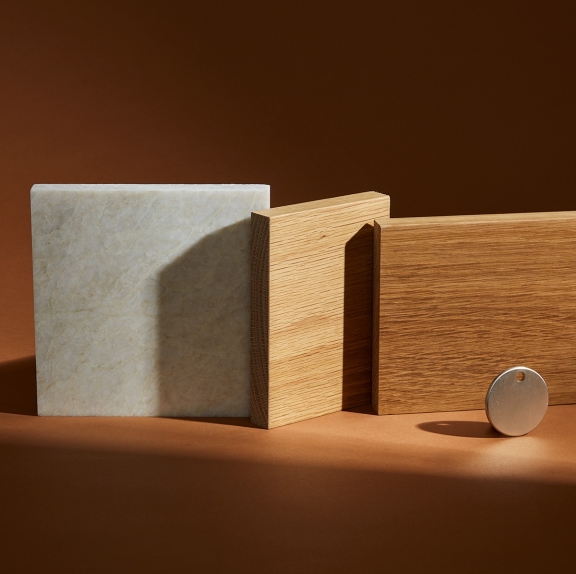
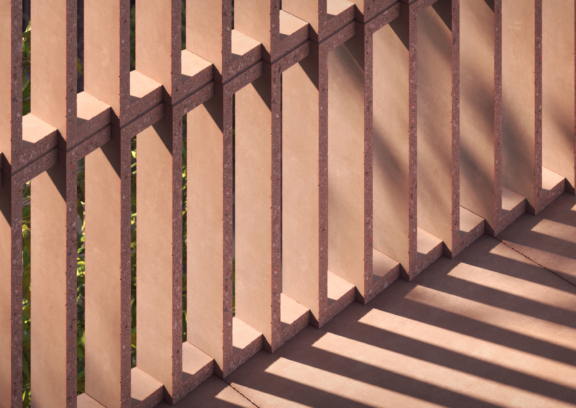
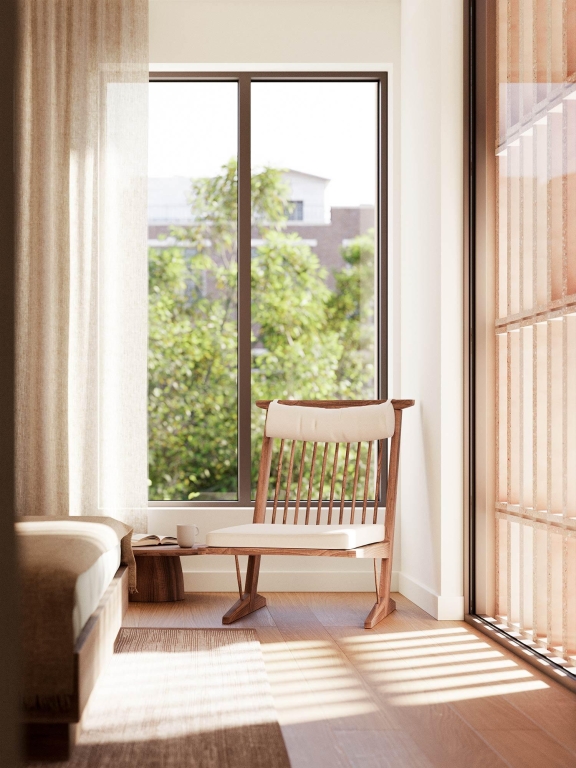
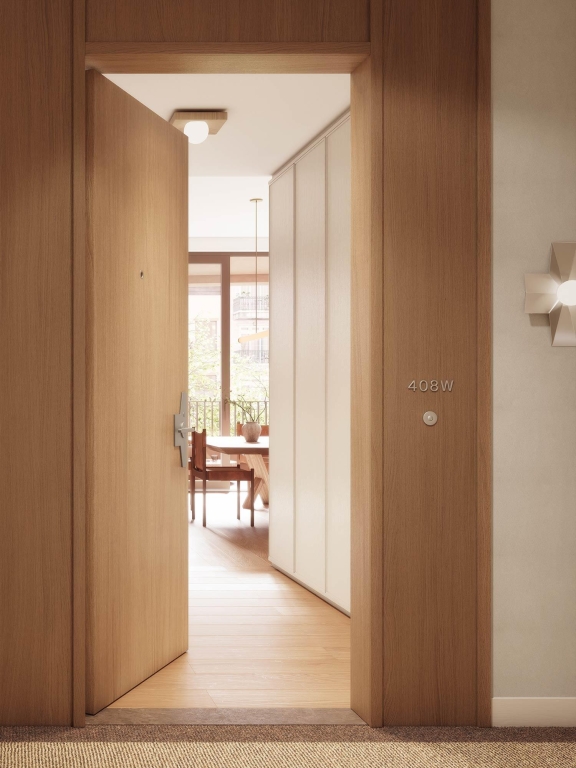
Gracious entryways feature the same level of handcraft and precision found throughout the interiors.
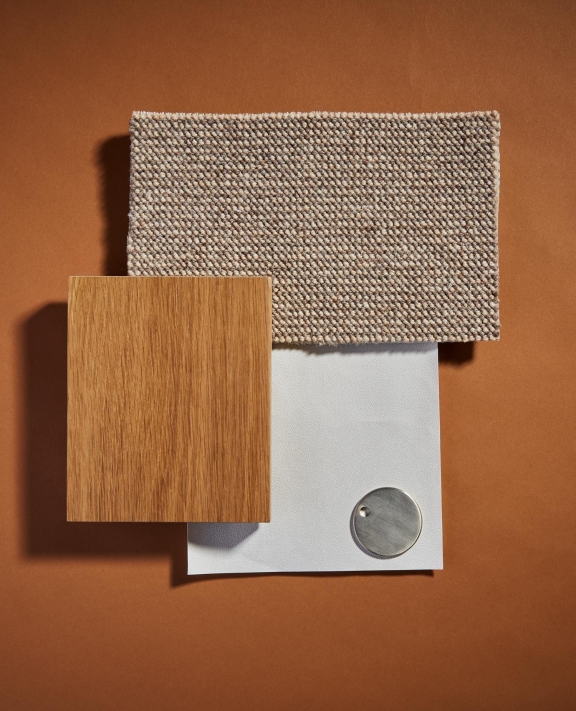
Entryway Materiality
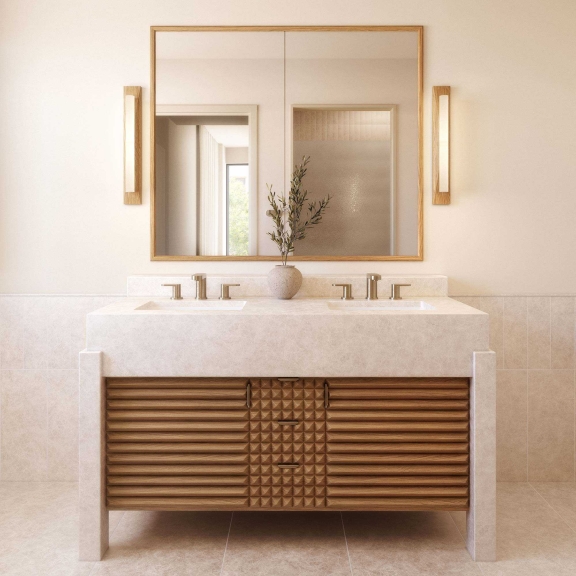
Primary Vanity
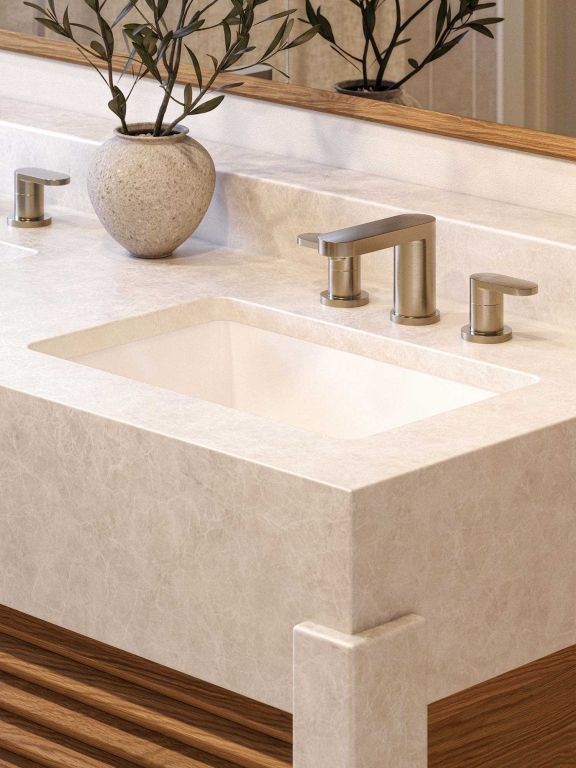
Soft tones and warm wood accents make for clean, calming Primary Bathrooms.
- Honed Crema Vanilla marble wall and floor tiles
- Custom white oak vanity
- Honed Crema Vanilla marble countertop and legs
- Under-mount porcelain sink
- Custom white oak-framed recessed medicine cabinet
- Soaking tub with honed Crema Vanilla marble deck and skirt
- Floor-to-ceiling glass shower panel and brushed nickel hardware*
- Brushed nickel hardware
- Dual flush toilet
- Radiant heated floors
- Recessed down-lights, custom lighting fixtures designed by Workstead
- Brushed nickel plumbing fixtures and accessories
*In Select Residences
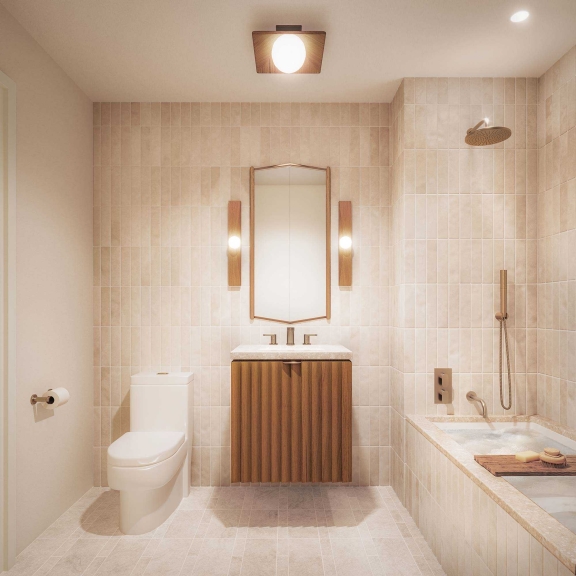
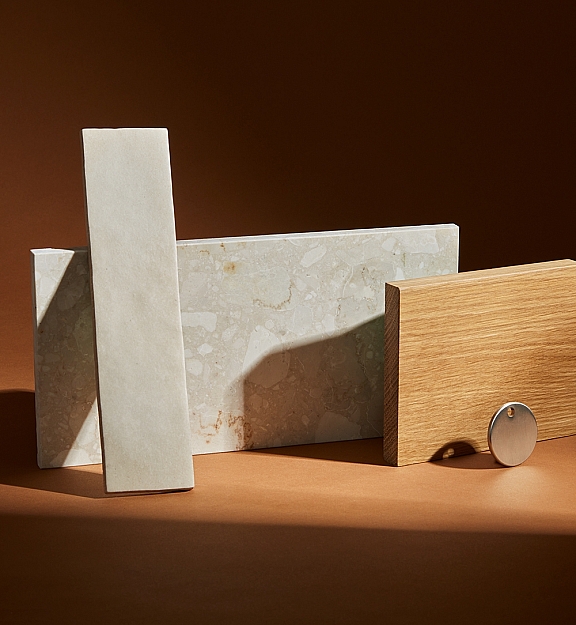
Functional and formal, the Secondary Bathrooms feel warm and crafted with custom lighting and textured tilework.
- Matte Tatami-Beige wall tile and honed Agglo terrazzo floor tiles
- Custom white oak vanity
- Honed Agglo terrazzo countertop
- Under-mount porcelain sink
- Custom white oak and brushed nickel-framed recessed medicine cabinet
- Tub with honed Agglo terrazzo deck and matte Tatami Beige skirt
- Dual flush toilet
- Recessed down-lights, custom lighting fixtures designed by Workstead
- Brushed nickel plumbing fixtures and accessories
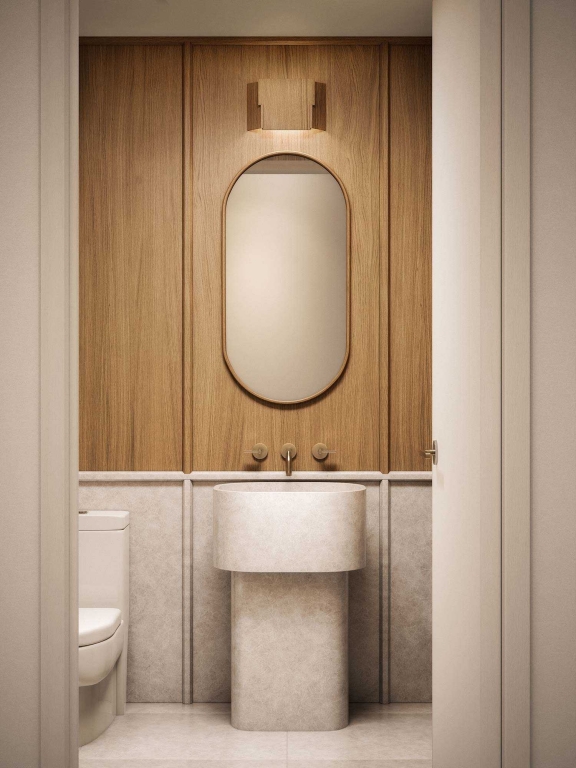
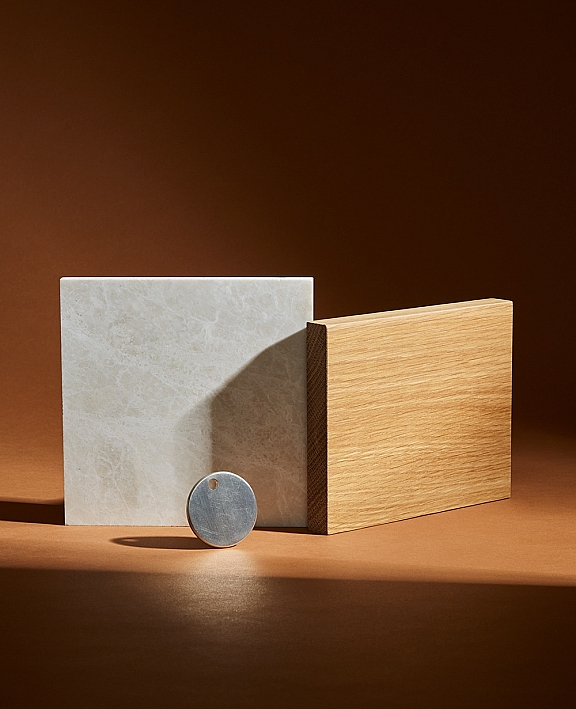
Intimate and elegant, the Powder Room is presented in a two-tone palette of Crema Vanilla marble and white oak. Elegant and subtle touches include wall-mounted fixtures, Workstead-designed lighting, and a custom pedestal sink.
- Honed Crema Vanilla marble wall wainscot and trim
- Honed Crema Vanilla marble floor tile
- Custom carved honed Crema Vanilla marble pedestal sink
- Custom white oak framed mirror
- Dual flush toilet
- Recessed down-lights, custom lighting fixtures designed by Workstead
- Brushed nickel plumbing fixtures and accessories
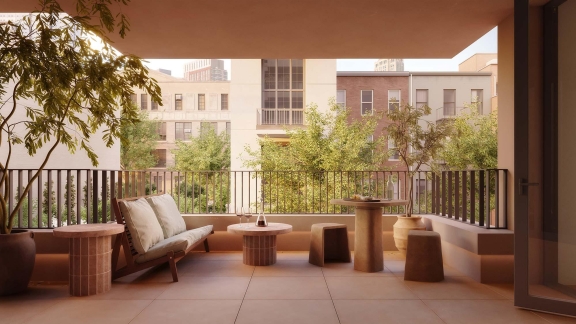

Garden Townhouses
Bergen’s play on the Brooklyn Brownstone, the Garden Townhouses are two-story homes with expansive terraces and dynamic layouts. These duplex homes add a dynamic layer to life at Bergen, beautifully crafted architectural stairs, and private gardens for entertaining, dining, and simply enjoying the bounty of Dean Street Park that surrounds.
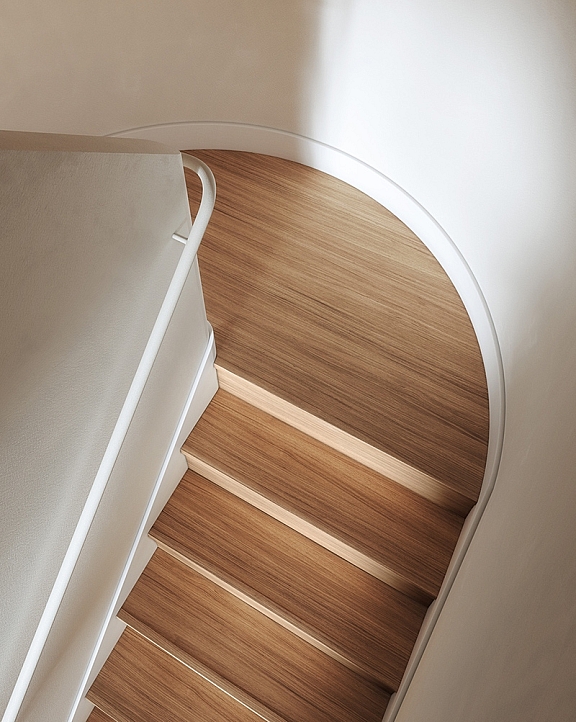
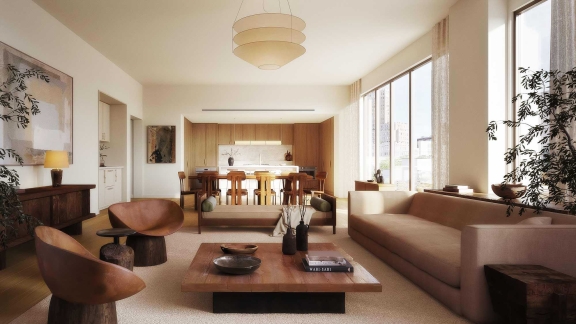
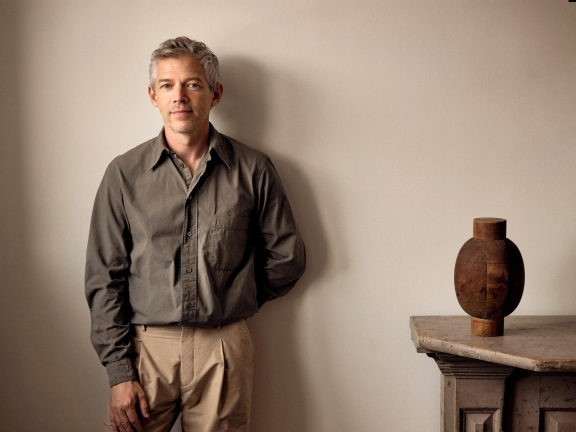
Workstead
Workstead is an award-winning design firm that just celebrated its third consecutive appearance on the AD100 annual list of creative powerhouses. Comprehensive in vision and exacting in detail, Workstead has continually redefined the design discourse since it was founded in 2009. Through its Brooklyn-based Buildings & Interiors studio, overseen by principal Ryan Mahoney, Workstead makes residential and hospitality spaces that are modern in function, respectful of history, and welcoming to all comers. Principal and firm cofounder Robert Highsmith oversees the firm's Salisbury, Connecticut, Lighting studio, which designs restrained, yet materially rich American-made fixtures for direct sale and custom commissions. Also based in Salisbury, principal and cofounder Stefanie Brechbuehler oversees product collaborations, publications, and other special projects as brand director—ensuring that all of Workstead's efforts reflect its values of belonging, beauty, and necessity.
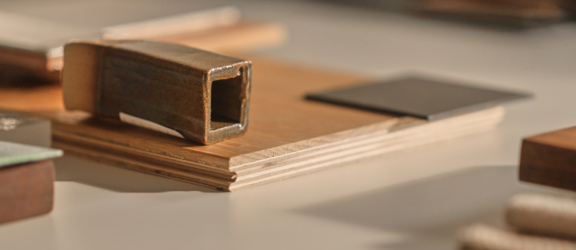

Vision
“Bergen exemplifies quality by its focus and celebration of materials.”
— Ryan Mahoney, Workstead

